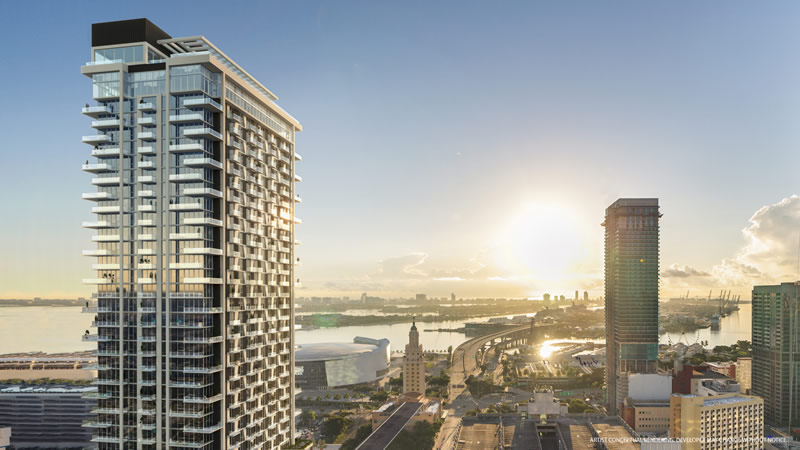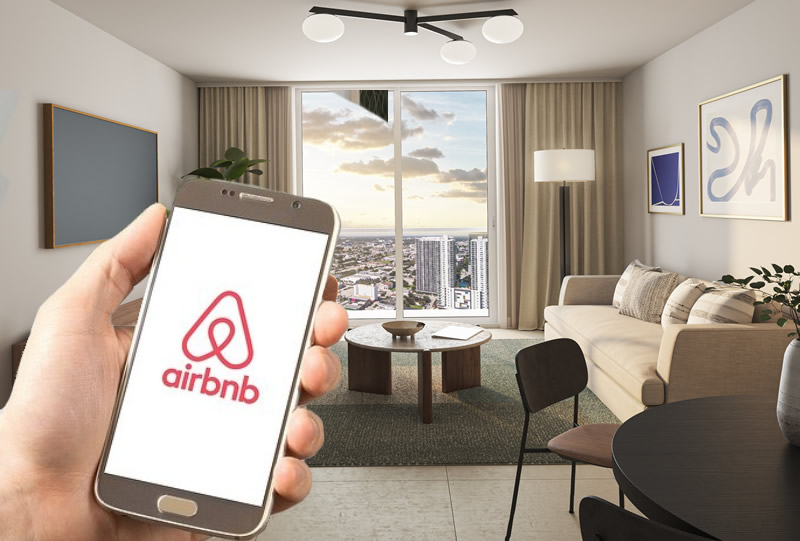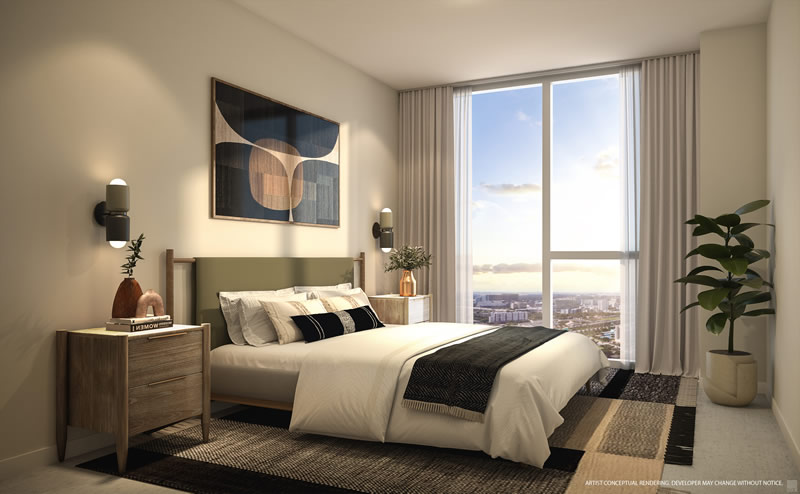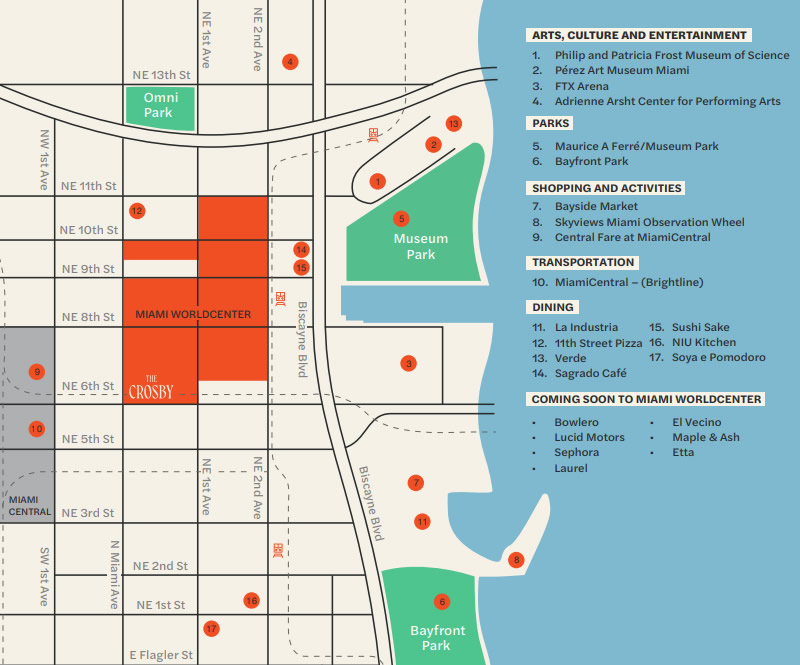Originally inspired by the famous Crosby Street in Soho, New York, the name The Crosby at Miami Worldcenter conjures feelings of cosmopolitan sophistication and speaks to the palpable energy of metropolitan intersections. The Crosby places residents in the center of Miami’s magic — offering unprecedented access to the city’s urban forefront and cosmopolitan pulse. The Crosby ushers in a new dynamic Miami lifestyle where the city’s best dining, shopping and recreation is just a short walk away
The Crosby places residents in the center of Miami’s magic — offering access to the city’s urban forefront and its cosmopolitan pulse. Beautifully designed common spaces set a sophisticated tone, while each residence offers a well-appointed canvas for self-expression. A robust amenity program heightens every moment of day-to-day living, creating the perfect backdrop for your downtown life. The Crosby ushers in a new dynamic Miami lifestyle where the city’s best dining, shopping and recreation is just a short walk away.
The Crosby will offer from Studios to 2 BR units (400 SqFt to 650 SqFt).

No Rental Restrictions
Miami is the strongest hotel market in the US with over 24 M visitors annually. At The Crosby owners won’t have any rental restrictions (rental per day | 365 days a year). If you prefer self management, take your pick of third-party management companies or do it your self.

Download Digital Brochure
Residence Feature – The Crosby Miami Worldcenter
- Fully finished and furnished Studio,
- 1- and 2-bedroom residences
- Furniture curated by AvroKO
- 9-foot-high ceilings with floor
- to ceiling glass windows
- Balcony with every residence
- Finished interior and
- exterior flooring
- Gourmet kitchens featuring
- custom Italian cabinetry
- Bosch appliances, including
- paneled refrigerator/freezer,
- dishwasher, built-in convection
- oven/microwave, and cooktop
- Rain showers in primary bathrooms
- and custom Italian vanities
- Full-size washer and dryer in unit
- Fully built-out closets
- Contemporary lighting packages,
- including recessed lighting,
- dimmers, and lighting control
- Brilliant smart-home system
- offering seamless personalization
- with the touch of a button,
- including ability to control audio,
- climate, window treatments,
- and lighting systems
- Smart keyless entry system
- allowing you to unlock your
- door via smart app, doorcode,
- keycard, or Apple Watch

Building Amenities
- Over 22,000 sq. ft | 2,050 m²
- of amenities
- Expansive rooftop resort-style
- pool with jacuzzi, cabanas and
- grilling stations perfect for
- entertaining
- Private rooftop restaurant/bar
- Italian inspired trellis garden
- Inviting fire pit lounge with
- breathtaking views of the
- Biscayne Bay skyline
- State-of-the-art fitness center
- featuring saunas and plunge pools
- Clubroom with private dining
- and stunning water views
- Convenient juice and coffee bar
- Spacious coworking center
- Gaming lounge
- Curated museum quality art
- throughout all common areas
- 24/7 security services, high-
- speed elevators, and controlled
- property access
- 24/7 concierge services
- European porcelain flooring

Floor Plans – The Crosby
- Studio / 1 BA 350 – 400 SF | 33 – 37 m²
- 1 BD / 1 BA 600 – 650 SF | 56 – 60 m²
- 2 BD / 2 BA 825 SF | 77 m²
Click the links below to view floor plans at The Crosby Miami
https://www.amgintrealty.com/wp-content/uploads/2022/01/A1_Crosby-Floor-Plans_dimensions.pdf
https://www.amgintrealty.com/wp-content/uploads/2022/01/A2_Crosby-Floor-Plans_dimensions.pdf
https://www.amgintrealty.com/wp-content/uploads/2022/01/A3_Crosby-Floor-Plans_dimensions.pdf
https://www.amgintrealty.com/wp-content/uploads/2022/01/B1.1_Crosby-Floor-Plans_dimensions.pdf
https://www.amgintrealty.com/wp-content/uploads/2022/01/B1_Crosby-Floor-Plans_dimensions.pdf
https://www.amgintrealty.com/wp-content/uploads/2022/01/S1_Crosby-Floor-Plans_dimensions.pdf
https://www.amgintrealty.com/wp-content/uploads/2022/01/S2_Crosby-Floor-Plans_dimensions.pdf
The Crosby Miami Worldcenter – Location
Miami Worldcenter’s lifestyle-driven “high-street” retail component is the centerpiece of development’s 27-acre master plan, featuring approximately 300,000 square feet of retail, food and beverage, and entertainment space. An open-air shopping promenade runs North and South from Northeast 10th Street to Northeast 7th Street and between Northeast 1st and 2nd Avenues. A large public plaza will be surrounded by shops and restaurants, creating a central gathering place and outdoor event space. Miami Worldcenter’s development team has already completed 150,000 square feet of retail space, with another 130,000 square feet currently under construction and nearing delivery.

The Crosby Prices & Deposit Structure
- S1 & S2 : Studio / 1 BA 350 – 400 SF | 33 – 37 m2 from the low $300’s
- A1 , A2 & A3: 1 BD / 1 BA 600 – 650 SF | 56 – 60 m2 from the low $400’s
- B1 : 2 BD / 2 BA 825 SF | 77 m2 from the low $600’s
Deposit Structure
- 5% Reservation (Estimated – Q2 2022)
- 15% Contract
- 10% Groundbreaking (Estimated – Q2 2023)
- 10% Top-off (Estimated – Q1 2024)
- 60% Closing (Estimated – Q1 2025)
Note:
- Reservation must be signed by buyer within 3 days (maximum hold period) otherwise will be cancelled.
- Full 5% needed in order for the reservation to become effective.
- Maximum of 10 days to receive deposit, (from original date when reservation was received) if deposit is not received within the timeframe the reservation is automatically cancelled.
About AMG International Realty
AMG International Realty is a full service luxury brokerage firm in Florida. If you are interested in buying a unit at The Crosby Miami, please give us a call today: +1 (305) 318 6968 (Heloisa Arazi).
